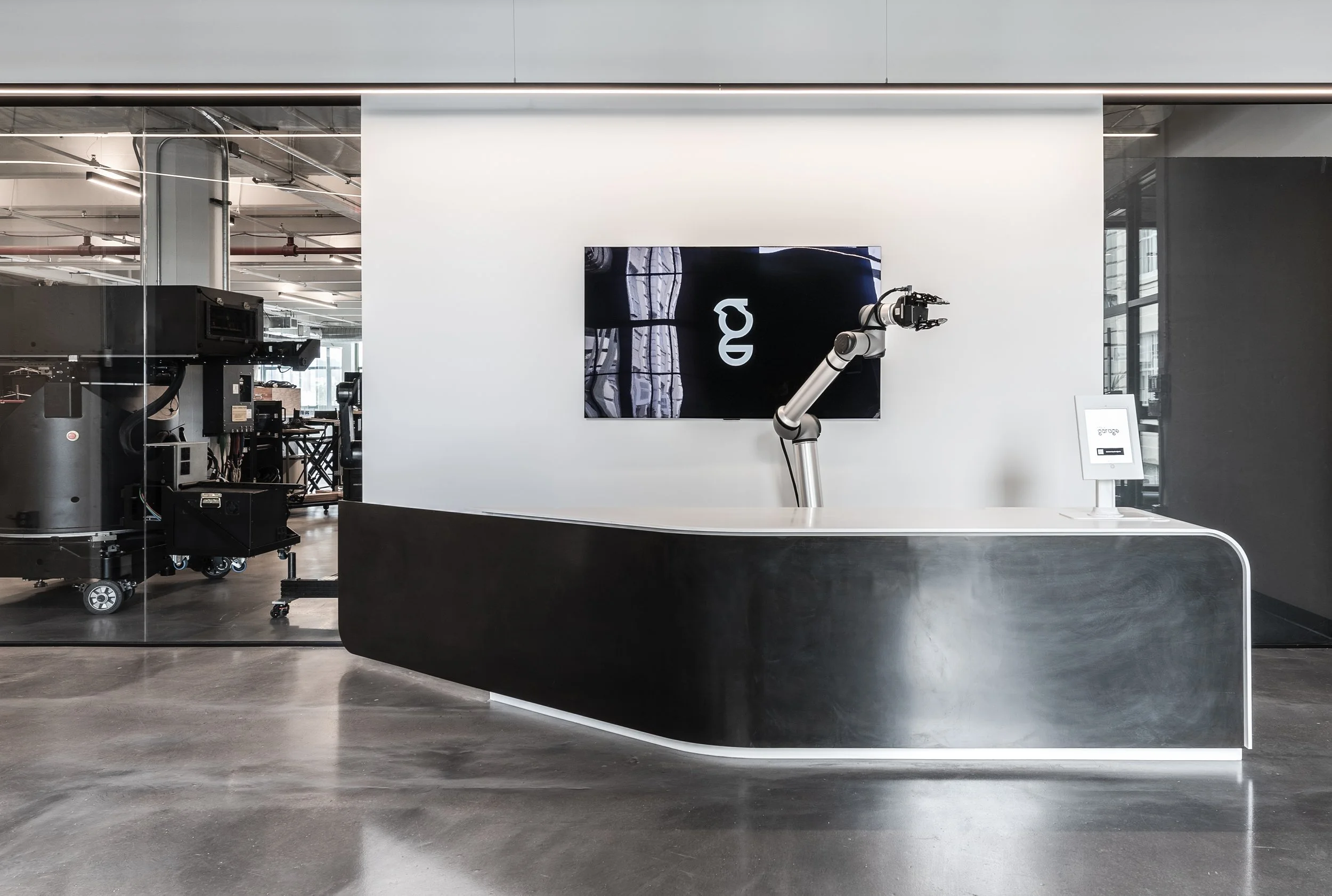The Garage Inc. Studios
Project Information
Client:
The Garage Inc.
Completed:
2021
Location:
Industry City, Brooklyn, New York
Project Area:
15,000 sq ft
Project Team
Design Architect:
AE Superlab
Lighting Design:
AE Superlab
Architect of Record:
BEDA
Engineering Consultants:
AMA Consulting Engineers
Construction:
JTC Construction
Industrial Edge Meets High-Tech Precision in The Garage’s New Studio.
The Garage – Industry City is a 15,000 sq. ft. video production studio for The Garage Inc., a leader in Visual Engineering and Tabletop Production. The facility is built around industrial-scale high-speed robotic arms, along with explosive practical effects, custom lighting rigs, and flexible virtual production stages.
Inspired by the industrial character of Industry City and the precision of robotic technology, the design preserves the raw utilitarian nature of the warehouse while integrating precisely crafted glass and steel volumes. With a targeted budget, resources were focused on high-impact zones, with structural and HVAC systems carefully coordinated to enhance the industrial aesthetic.
Structured Flexibility
Two free-standing central volumes organize the studio, separating office and production areas to the north from the large, flexible studios to the south, while maintaining spatial and visual continuity. Their strategic placement accommodates the required office functions while ensuring unobstructed movement for the studio’s large robotic rigs. These volumes house the post-production suite, prop storage, and client spaces, keeping them directly connected to the studio’s active production zones.
Sci-Fi Meets Sophistication
The central volumes, wrapped in curved glass and high-gloss black lacquer, appear as floating, high-tech forms, their ceilings subtly suspended from the exposed structure above.
Key features include custom millwork, a commercial kitchen, and a fully insulated editing/color suite. Twin parallel light-tracers carve through the space, defining circulation, while massive black lacquer pivot doors allow effortless reconfiguration between public, production, and studio zones.
Post-Production, Perfected
The editing suite is a visually and acoustically isolated room in the heart of the space that houses twin editing and color correction workstations as well as a viewing gallery facing a large 96” screen.
The exterior of the room is clad wrapped in high gloss black lacquer panels, while the interior is entirely clad in light and sound absorbing insulating fabric.
Flexible interior lighting is carefully designed to outline the edges of the room with a soft glow and focus task lighting only where it is required.
Fuel for Creativity
The space houses two full kitchens. The first is a commercial prep kitchen with restaurant grade vent hood and exhaust/fire safety systems used for preparing the large quantities of food items that the studio specializes in filming for various commercial ad campaigns. A sleek, all black studio pantry with custom central island and blackened steel backsplash serves the day-to-day kitchen needs of the studio users. The pantry features minimalist open shelving uppers, and all-black custom cabinetry with integrated refrigeration, induction top, and drawer microwave oven.
Monumental Motion
Two massive 9’ x 9’ black lacquered pivot doors separate the open studio areas from the office and entry zones. Weighing over 500lbs, each of these doors were custom designed and fabricated for the space and can be opened and closed with the touch of a finger thanks to the integrated heavy-duty Fritz-Jurgen pivot hardware.











