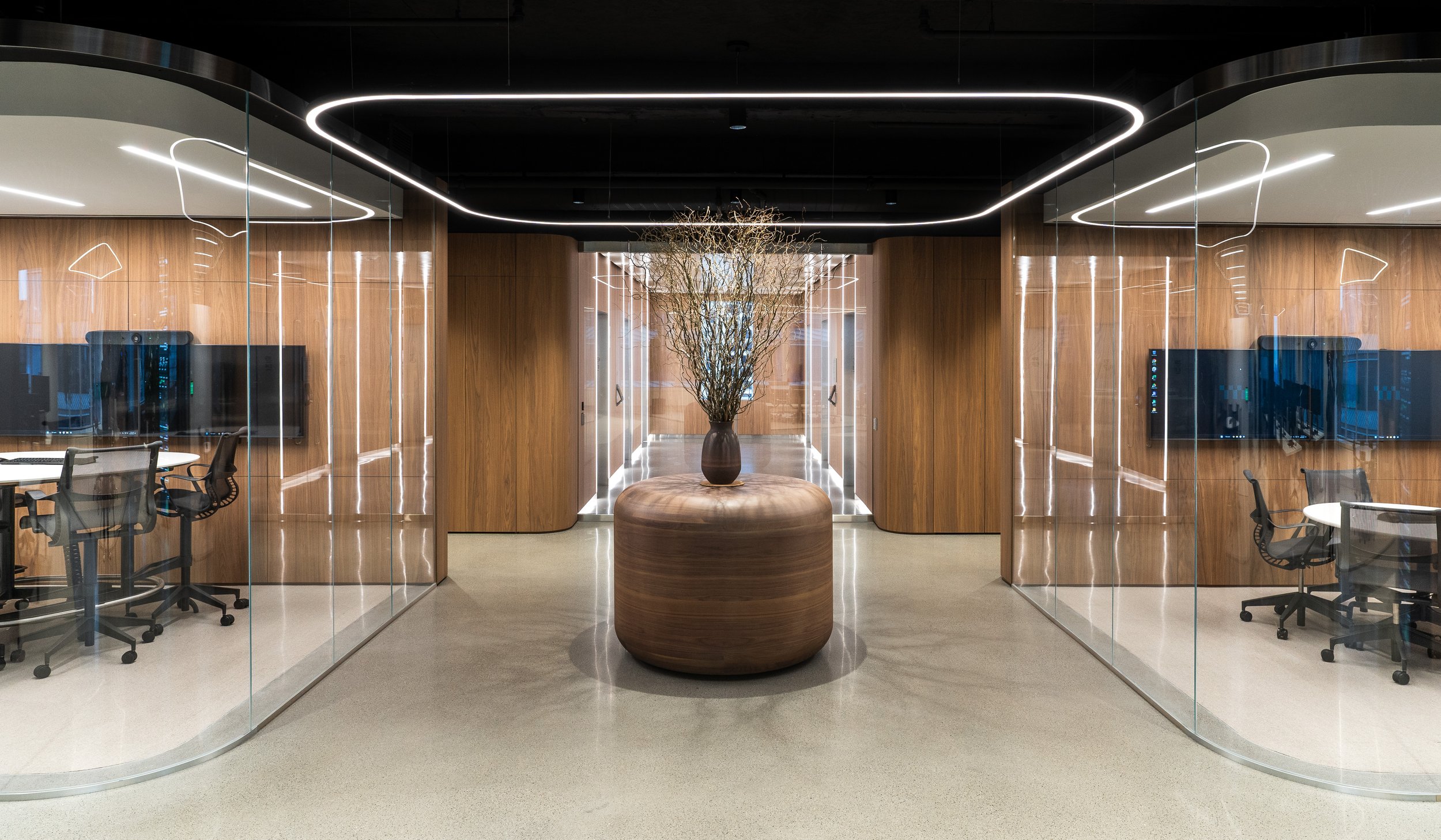Maverick at 330 Madison Av.
Project Information
Client:
Maverick Real Estate Partners
Completed:
2024
Location:
330 Madison Avenue, New York, NY
Project Area:
8,000 sqft
Project Team
Design Architect:
AE Superlab
Lighting Design:
AE Superlab
Engineering Consultants:
Goldman Copeland
Construction:
L&K Partners
A Workspace Tailored to Innovation and Transparency
At the pinnacle of 330 Madison Avenue, the Maverick Real Estate Partners headquarters redefines the modern financial workplace with an architecture of fluidity, transparency, and precision. Designed by AE Superlab, the 8,000 sq ft penthouse unfolds as a dynamic interplay of material warmth and spatial openness, carefully crafted to reflect the ethos of a technology-driven private equity firm.
Thresholds and Flow
The elevator lobby and entry foyer set the stage for an atmosphere of precision and openness. A sculptural Info-Column in walnut and metal anchors the space, seamlessly blending function and form. Glass partitions maintain transparency, while soft yet dramatic lighting highlights the contrast between charcoal-black exposed structure and warm walnut paneling.
Light-ness
The design emphasizes visual lightness and material richness. Curved glass walls wrap around enclosures, appearing to float unsupported beyond their edges. Suspended ceilings enhance the sense of lightness, hovering below the exposed structural slab. Walnut-paneled walls, 18 inches deep, anchor the space while integrating built-in storage, AV equipment and seating niches.
The Innovation Space
Centrally positioned, the Innovation Space acts as both an anchor and a guide, shaping the flow of the office. Its angled form directs movement naturally while preserving clear sightlines across the interior and toward the city beyond. The walnut-paneled wall is limited to what is essential for supporting the large screen display, ensuring openness without sacrificing function. This deliberate geometry enhances connectivity, visibility, and efficiency, making the space a hub for collaboration and forward-thinking work.
Clarity and Connectivity
The open office is designed for focus and collaboration, with unobstructed sightlines and sleek, low-profile workstations. Curved glass partitions create separation without blocking visibility, while blackened steel columns and walnut accents add warmth and structure. The result is a streamlined, efficient workspace that supports both individual and team productivity.
Structural Elegance
Hidden engineering elevates the design’s effortless aesthetic. A 20-foot standing work counter appears to float between exposed steel columns, its weightlessness achieved through concealed structural reinforcement. Full-height door pulls, seemingly decorative, serve a critical function—providing essential rigidity to the 9-foot, single-pane tempered glass pivot doors.
The Garden Zone
The Garden Zone serves as a tranquil counterpoint to the structured work areas, offering a flexible space for informal meetings, solo work, or quiet breaks. Lush plantings soften the architectural lines, introducing color and texture against the backdrop of glass, steel, and walnut. Positioned as a natural divider between the formal workspace and the Nomadic Zone, its placement reinforces the office’s balance of focus and relaxation. With abundant natural light and open sightlines, the Garden Zone fosters a sense of calm and connection within the dynamic office environment.
The Main Conference Room
Framed by sweeping city views, the Main Conference Room balances warmth and precision. A Knoll LSM table sits at the center, surrounded by Eames Executive chairs and backed by walnut-paneled walls concealing AV technology. A custom banquette lines the perimeter, offering additional seating along the windowed edge. Overhead, a Flos pendant fixture adds a sculptural touch, while the room’s corner placement maximizes light and openness.
The Kitchen & Pantry
Serving as an informal gathering area and workspace, the kitchen and pantry blend refinement with functionality. A Brazilian quartzite island and matching backsplash create a cohesive, sculptural centerpiece, while walnut cabinetry seamlessly integrates storage. Overhead, Luis Poulsen PH1 pendants cast a warm glow, complementing the blackened steel accents. Designed for both casual interactions and focused work, the space fosters a sense of ease and connection within the office.
Precision in Craft
Thoughtful detailing defines the space, where material integrity meets refined execution. The AV column, seamlessly integrated into the walnut paneling, conceals technology while maintaining a sculptural presence. In the foyer, a custom millwork table anchors the entry with a balance of mass and lightness. The kitchen’s Brazilian quartzite island, with its floating top and precise architectural reveal, appears effortlessly suspended. These elements, subtle yet deliberate, reflect a design ethos rooted in clarity, craftsmanship, and sophistication.
Modern Heritage
The space blends contemporary innovation with classic refinement. Walnut paneling and Brazilian quartzite exude understated luxury, while glass, steel, and precision metalwork introduce a sleek, modern edge. Exposed concrete and blackened steel columns ground the design, balancing heritage with forward-thinking sophistication. The result is an office that feels both cutting-edge and timeless—equally suited to technological progress and enduring financial expertise.




















