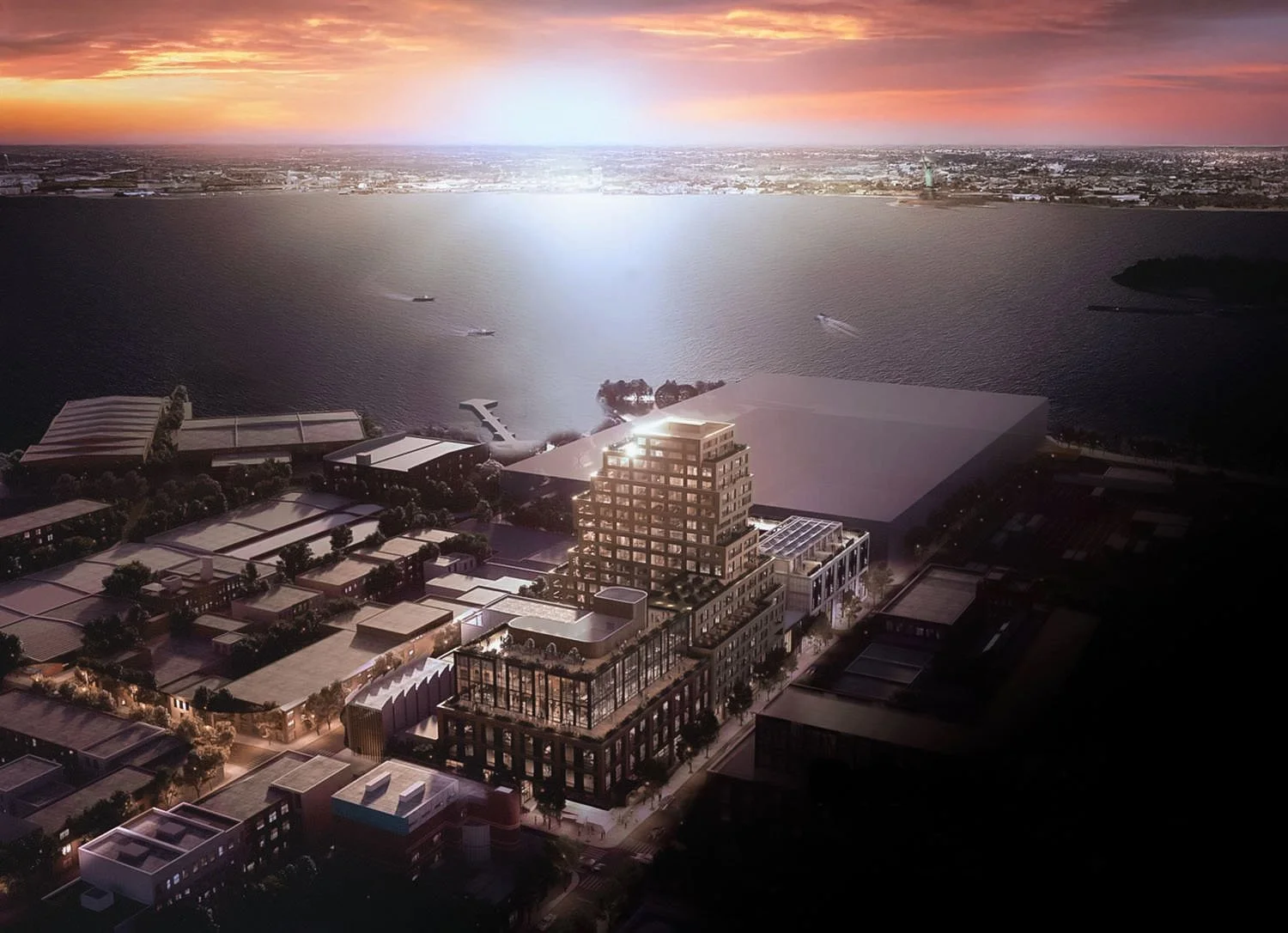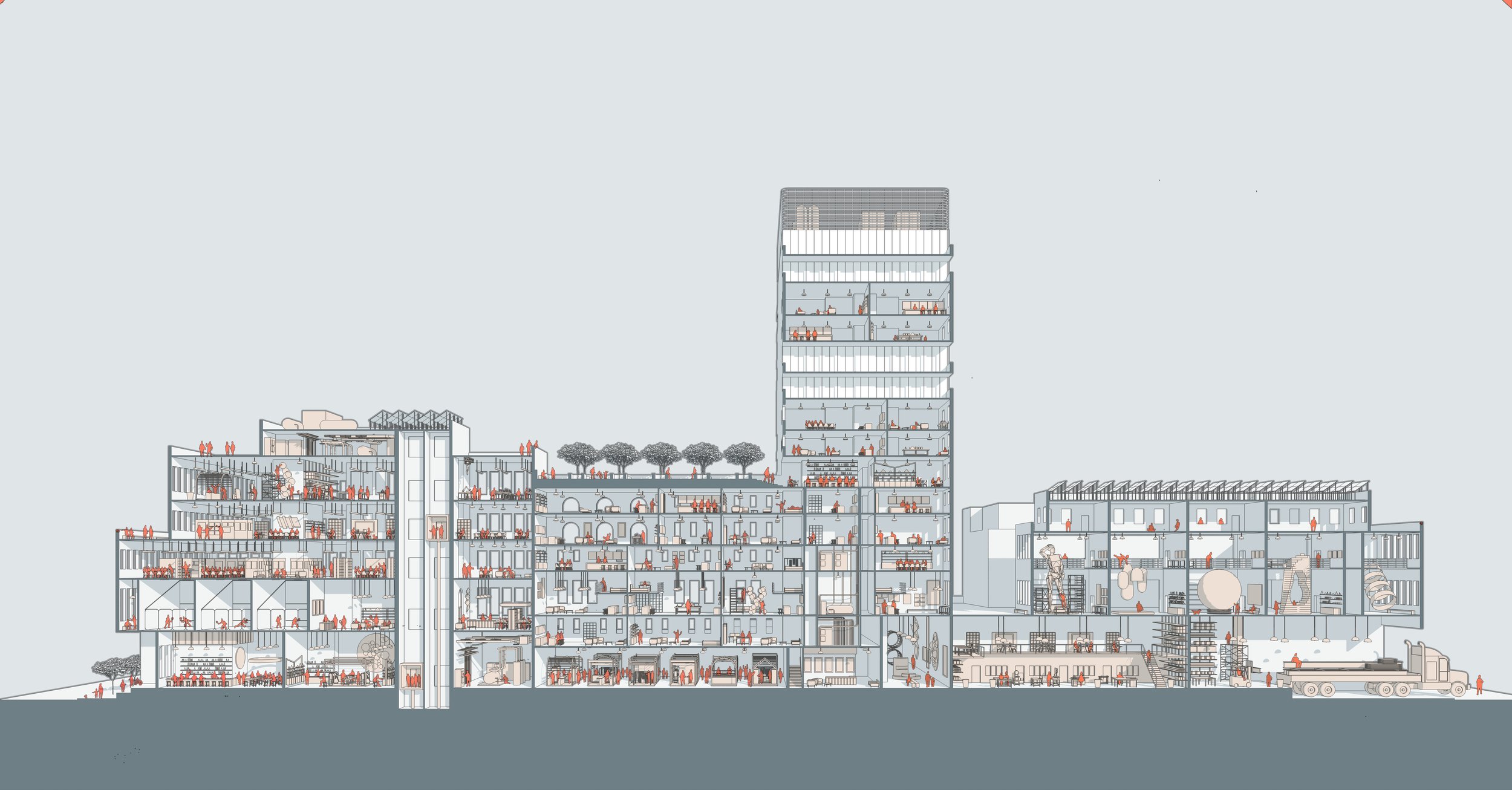Red Hook Model Block
Project Information
Client:
Brooklyn Capital PArtners
Completed:
Proposal
Location:
Brooklyn, NY
Project Area:
2,000 sq ft
Project Team
Design Architect:
AE Superlab
A Pioneering Approach to Urban Mixed-Use Design
The Model Block in Red Hook represents a transformative approach to urban design, reimagining mixed-use programming in one of Brooklyn's most dynamic neighborhoods. Designed in collaboration with Alexandros Washburn’s DRAW and Brooklyn Capital Partners, the project boldly challenges New York City's existing—and often restrictive—zoning regulations. By thoughtfully integrating residential units, commercial spaces, creative light manufacturing, and cultural venues into a cohesive whole, the Model Block sets a new standard for urban vibrancy, economic vitality, and neighborhood walkability.
Sustainable Architecture and Community Resilience
The development strategically combines approximately 210 residential units—including a substantial portion of affordable housing—with more than 140,000 square feet of dynamic commercial and manufacturing spaces. Emphasizing local economic growth and job creation, the project includes dedicated areas for light manufacturing, providing new employment opportunities within the community. The carefully considered urban design prioritizes pedestrian-friendly environments, fostering walkability and connectivity within the neighborhood through thoughtfully designed public spaces and accessible retail and cultural amenities.
Shaping an Equitable and Vibrant Urban Future
By advocating for flexible zoning and sustainable design principles, the Model Block not only addresses climate resilience through flood-adaptive architecture but also enhances the daily life of residents and visitors alike. As a pioneering development, the project serves as a compelling prototype, illustrating how innovative mixed-use planning can positively impact community cohesion, employment, sustainability, and quality of life, ultimately shaping a more equitable and vibrant urban future for Red Hook and beyond.
An Integrated Mixed-Use Ecosystem
The Model Block integrates residential, commercial, and light industrial spaces within a cohesive architectural framework. By strategically placing these uses near each other, the design fosters economic synergy and functional collaboration. Residents have convenient access to local employment opportunities, while businesses benefit from proximity to a reliable workforce and consumer base. This integration reduces reliance on external transportation, enhances urban efficiency, and strengthens community connections through thoughtful spatial and functional relationships.






